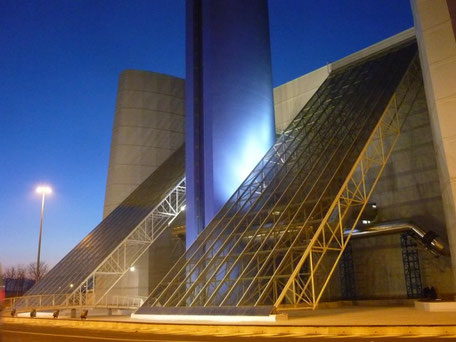
The waste to energy plant consists of a main building with plan size of about 16,200 square meters (180x90 m) and a height of 47 m from ground level.
The structure has a waste pit made of reinforced concrete with 16x78 m size and height from the foundation to the covering of 53 m.
At the extreme end there is a chimney in reinforced concrete of height 120 m and an elliptical section of approximate dimensions of 10x13 m size.
In addition to the main building 10 other smaller buildings such as the entry building and the building for the staff were designed.
Quantity:
metallic carpentry 7.800.000 kg
concrete 3.750.000 cubic meters
Role played:
consulting for the design of all structural works and coordination with the architectural and plant engineering disciplines.











