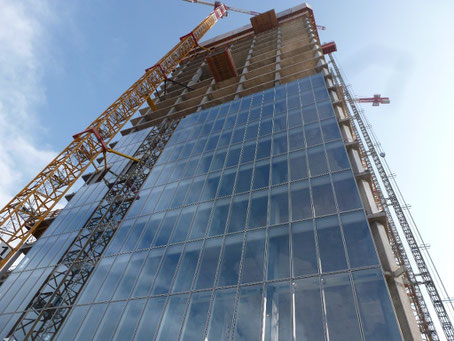
The complex consists of a tower of 42 floors with a height from the ground level of the road 205 m and two underground level plans of dimensions of approximately 314x123 m.
The tower has a plan size of 45 x 45 m with inside a large vacuum in which are shown the overhangs to the various plans called "satellites" of length 8.30 m.
The floor decks of the tower are of thickness 34 cm lightened with HDPE spheres of 22,5 cm in diameter and post-tensioned with mono-strand cables in the two directions.
Role played:
consultancy services for the design of structural works, and the coordination of the underground for the Pro-Gen Designing Studio.
Collaboration with Prof. Ing. Franco Mola for the structural design and technical control of the Tower construction site.











