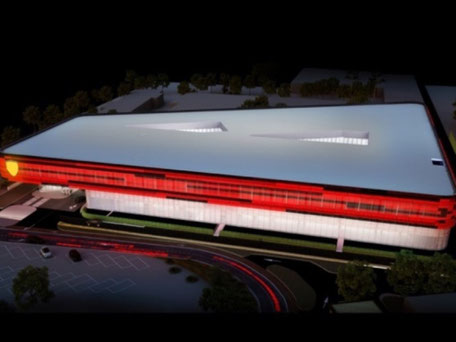
The new Sports building Management stands on an area of the City of Maranello.
The building is designed with a structure in reinforced concrete up to the ground floor and steel for the two floors above ground. On the first floor the structure has an cantilever of 15 m. In plan the building has a trapezoidal shape with an area of about 8,000 square meters.
The main frame of the above-ground structure has a mesh type 16,20x16,20 m composed of circular tubular columns of 610 mm diameter and 16 mm thick and main beams HLA 1000 at the 1st floor and HEA 900 at the roof covering.
The secondary beams are realized with hollow profiles that have circular openings.
Quantity:
metallic carpentry 1.700.000 kg
concrete 19.000 cubic meters
Role played:
consulting for the design of structural works, and the coordination.










